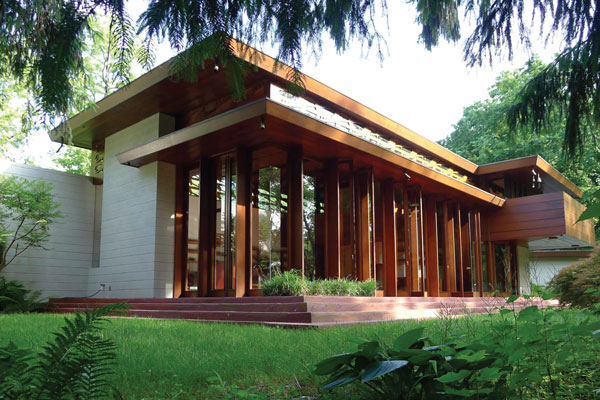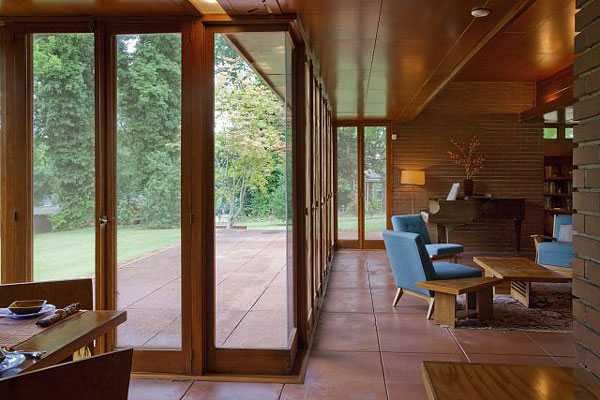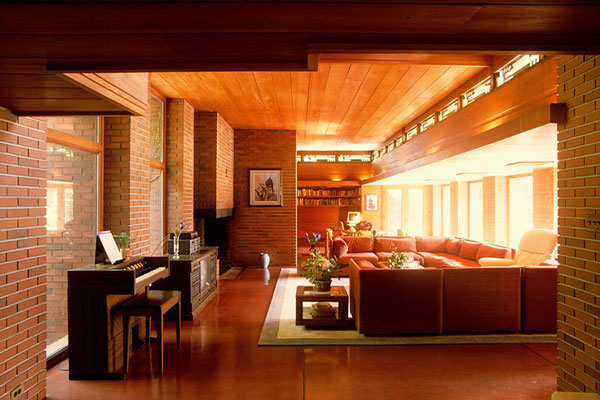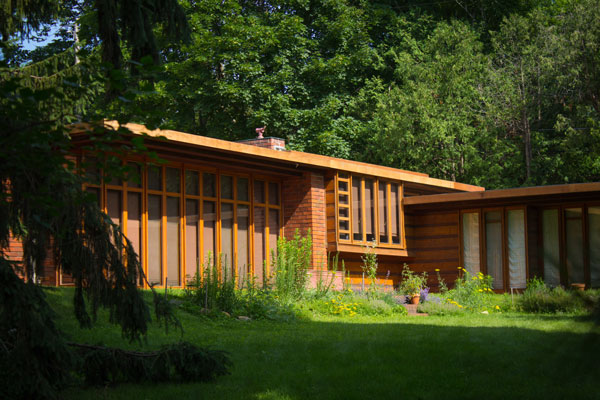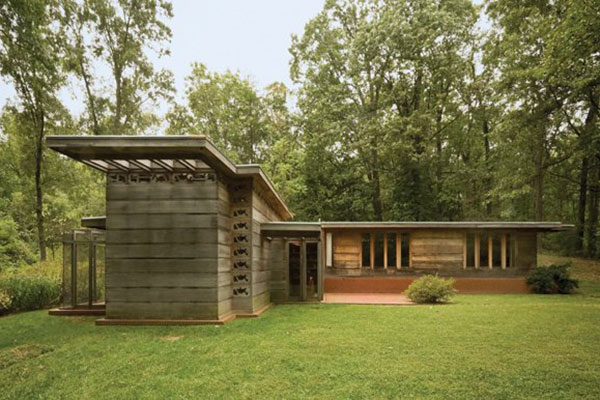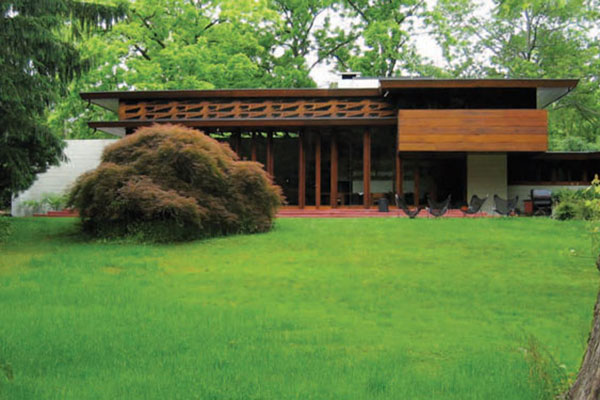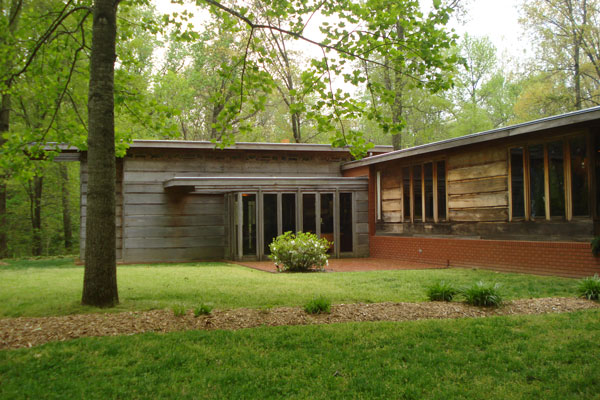Explore some other Usonian houses located throughout the country:
The Jacobs House – Madison, Wisconsin, 1936
Hanna (Honeycomb) House – Palo Alto, California, 1936
Pope-Leighy House – Mount Vernon, Virginia, 1939
Jacobs House II – Middleton, Wisconsin, 944
Walker House – Carmel, California, 1948
Palmer House – Ann Arbor, Michigan, 1950
Shavin House – Chattanooga, Tennessee, 1952
Tracy House – Seattle, Washington, 1955
Seth Peterson Cottage – Lake Dalton, Wisconsin, 1958
FRANK LLOYD WRIGHT'S USONIAN HOUSE
Much of Frank Lloyd Wright’s genius lay in his ability to be a fearless innovator. His idea of building decentralized, affordable communities in harmony with nature eventually led to his design of the “Usonian” house.
Usonian is a term usually referring to a group of approximately sixty middle-income family homes designed by Frank Lloyd Wright beginning in 1936 with the Jacobs House. The “Usonian Homes” were typically small, single-story dwellings without a garage or much storage. They were often L-shaped to fit around a garden terrace on unusual and inexpensive sites. Constructed with native materials, flat roofs and large cantilevered overhangs for passive solar heating and natural cooling, natural lighting with clerestory windows, and radiant-floor heating. A strong visual connection between the interior and exterior spaces is an important characteristic of all Usonian homes. The word carport was coined by Wright to describe an overhang for sheltering a parked vehicle.
There are a many examples of Usonian houses throughout America, and Westchester County’s Pleasantville is home to an entire community called “Usonia.” Designed and planned by Wright in the late 1940s, the 47-plot site stands as a testament to his belief in “organic” community living. About sixty per cent of the property is forest and meadowland. Wright’s love of the natural was present in all of his work, and he once said that “nature is the only body of God we shall ever see.”
Wright coined the name Usonia as a sort of acronym for “United States of North America,” a tribute to the American way of life and his desire to interpret it for the modern world. He designed large beautiful homes for some wealthy clients, but his fond dream was to allow America’s middle class families to have simple homes of great beauty and style that would offer them a connection to the natural world in their everyday lives.
He short-circuited many building costs to create affordability. Usonian homes were designed to be built on flat slabs (no basement digging required) fitted with radiant heat. The plan followed a compact L-shape with two wings. Wright cut out layers of materials that were in general use….lathe, plaster, paint, wallpaper…. and used wood, concrete and brick in their natural state. He designed built-in furniture, storage and lighting. Wright originated the use of the “carport” to eliminate the cost of building a garage. Usonian houses are sited to make the best use of the particular landscape, and are built largely from materials native to the geographic area.
Wright designed three of the homes at Usonia himself, and the others were designed by architects who followed his style and sensibility. They include Paul Schweikher, Theodore Dixon Bower, Ulrich Franzen, Kaneji Domoto, Aaron Resnick and David Henken (an engineer and Wright apprentice).Until very recent years, these homes rarely changed hands, and original owners would often add to them rather than leave them.
Ironically, Wright’s fame and lasting style and the high cost of housing in Westchester have increased the value of these homes to a level that makes them unattainable for the middle-class buyer. However, his impact on the American mid-century influenced the development of open-flow ranch style homes and even of the attractive pre-fabricated homes marketed today.
Have a look at iconic Usonia houses:

